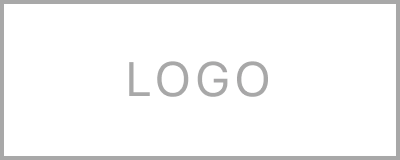
4 Beds
3 Baths
1,744 SqFt
4 Beds
3 Baths
1,744 SqFt
Open House
Sat Oct 25, 11:00am - 2:00pm
Sun Oct 26, 1:00pm - 4:00pm
Key Details
Property Type Single Family Home
Sub Type Single Family Residence
Listing Status Active
Purchase Type For Sale
Square Footage 1,744 sqft
Price per Sqft $669
MLS Listing ID OC25245837
Bedrooms 4
Full Baths 1
Three Quarter Bath 2
Construction Status Turnkey
HOA Y/N No
Year Built 1955
Lot Size 7,736 Sqft
Property Sub-Type Single Family Residence
Property Description
Location
State CA
County Orange
Area 699 - Not Defined
Rooms
Main Level Bedrooms 4
Interior
Interior Features Breakfast Bar, Block Walls, Eat-in Kitchen, Quartz Counters, Recessed Lighting, All Bedrooms Up, Bedroom on Main Level, Main Level Primary, Walk-In Closet(s)
Heating Central
Cooling Central Air
Flooring Laminate, Tile
Fireplaces Type Gas, Living Room
Inclusions Bathroom mirrors
Fireplace Yes
Appliance Dishwasher, Disposal, Gas Range, Range Hood, Vented Exhaust Fan
Laundry Washer Hookup, Gas Dryer Hookup, In Garage
Exterior
Exterior Feature Rain Gutters
Parking Features Door-Multi, Garage Faces Front, Garage, Oversized, RV Gated, RV Access/Parking
Garage Spaces 4.0
Garage Description 4.0
Fence Brick
Pool None
Community Features Street Lights, Sidewalks
Utilities Available Natural Gas Available, Sewer Connected, Water Connected
View Y/N No
View None
Roof Type Composition
Porch Rear Porch
Total Parking Spaces 9
Private Pool No
Building
Lot Description Back Yard, Corner Lot, Landscaped
Dwelling Type House
Faces West
Story 1
Entry Level One
Foundation Slab
Sewer Public Sewer
Water Public
Architectural Style Traditional
Level or Stories One
New Construction No
Construction Status Turnkey
Schools
Elementary Schools Barton
Middle Schools Ball
High Schools Magnolia
School District Anaheim Union High
Others
Senior Community No
Tax ID 12819310
Security Features Carbon Monoxide Detector(s),Smoke Detector(s)
Acceptable Financing Cash, Cash to New Loan, Conventional, FHA, Fannie Mae, VA Loan
Listing Terms Cash, Cash to New Loan, Conventional, FHA, Fannie Mae, VA Loan
Special Listing Condition Standard


"My job is to find and attract mastery-based agents to the office, protect the culture, and make sure everyone is happy! "






